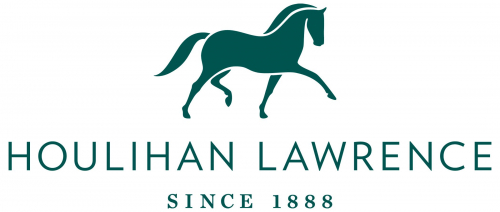Description
Dream custom-built 6-bed, 5.1-bath transitional style Colonial in desirable Riverside neighborhood features 5,042 sq ft of spectacular light and spacious interior on 4 levels. Set on a flat, privately situated 0.31 acre lot, this stunning contemporary residence boasts generous proportions and the finest finishes. A light-flooded triple-volume entry leads to open-concept kitchen and family room, flowing to a large stone patio with outdoor kitchen overlooking the turf/playground installation. The elegant formal dining and living spaces, butler''s pantry, powder room and screened-in porch make for effortless entertaining through the seasons. Upstairs, an expansive primary suite showcases double walk-in dressing rooms and spa-like bath. Two large family bedrooms with double vanity bath, well-appointed guest suite, and convenient laundry, complete the second level. The third floor makes for a perfect play area/artist''s studio/guest suite or teen pad. Walk-out lower level features a gym, entertainment den with original Irish wood pub, and bonus bedroom or office. Other stand-out finishes include the fully updated attached 2-car garage by Garage Living with pro slat wall storage system; an airy home office and mudroom with custom built-ins; paint, wallpaper and window treatments throughout by Amy Hirsch; and updated security system.

Property Details
Features
Appliances
Central Air Conditioning.
General Features
Fireplace.
Parking
Garage.
Additional Resources
Houlihan Lawrence | NY and CT Real Estate and Homes for Sale
This listing on LuxuryRealEstate.com













































































